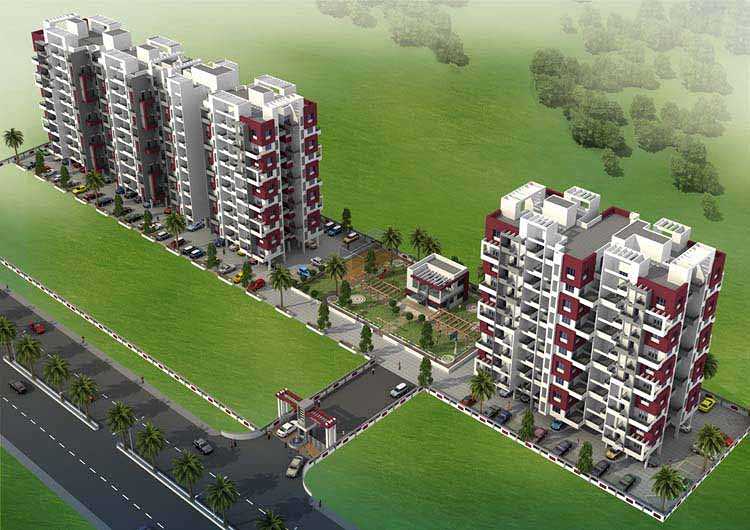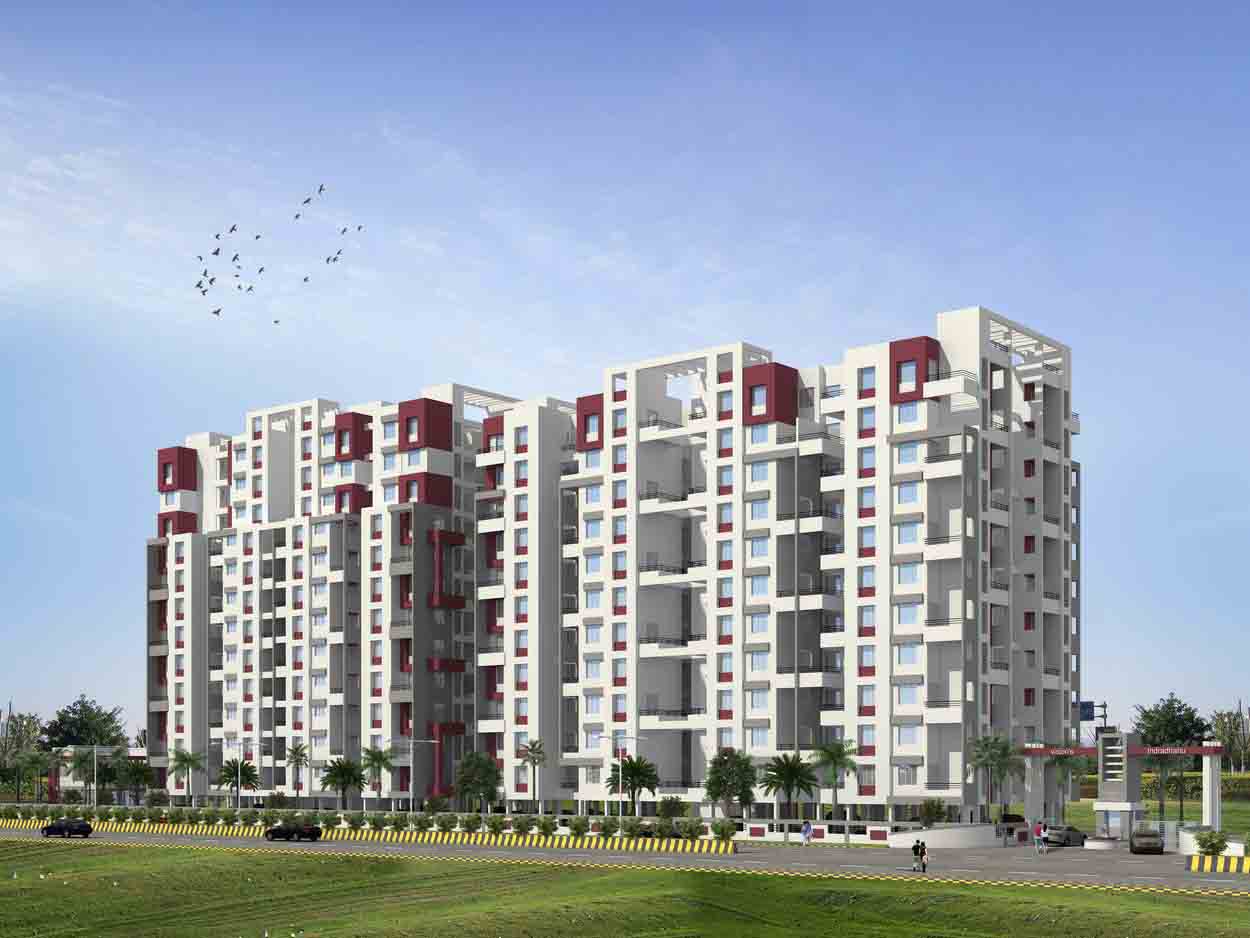Indradhanu Phase 1

Indradhanu Phase 1 is located in Chikhali area in PCMC, rapid urbanization is one of the key factors of an ever developing city. It is a cycle in which the outskirts of the city about to transform in to major hub of Pune District. Vision's Indradhanu is designed and planned to fulfil the dreams of the own home of the residents of PCMC & Pune who want to have a own shelter but due to pricing of the affordable homes in & around Pune & PCMC city is not affordable.
Configurations
1,2 & 3 BHK
MahaRera No.
P52100001900
FOLLOW US
Location
Chikhali
Specification
- Vitrified tiles flooring in living room, bedrooms, kitchen, terraces & utility.
- Vitrified tiles flooring in toilets with vitrified / ceramic tile dado for kitchen & toilet.
- Earthquake resistant RCC frame structure with specification as per latest building code
- Granite-top kitchen platform with S.S. sink
- Provision for washing machine in dry balcony
- Piped gas for each flat from gas bank / MNGL
- Main door shutter laminated on both sides and red meranti door frame
- Oil painted waterproof flush shutters for bathroom, W.C. and balcony with red meranti door frame & cylindrical lock
- Oil painted commercial flush shutter for bedrooms with red meranti door frame & cylindrical lock
- Aluminium powder coated sliding window with mosquito net and oil painted grill for living room, bedroom and kitchen
- Aluminium powder coated openable, adjustable louvered window with bajri glass for bath and W.C.
- Oil bound distemper for wall and ceiling
- Oil paint for wall and ceiling of bathroom, W.C. and attached toilet
- Concealed plumbing in C.P.V.C. with hot and cold arrangement in bathroom and attached toilet
- Branded C.P. and sanitary fittings
- Concealed plumbing in C.P.V.C. with hot and cold arrangement in bathroom and attached toilet
- Branded C.P. and sanitary fittings


















